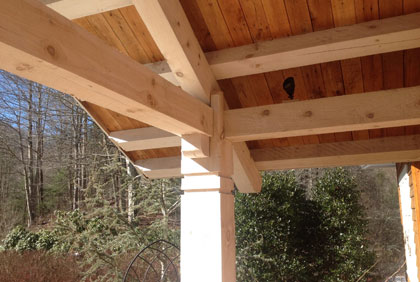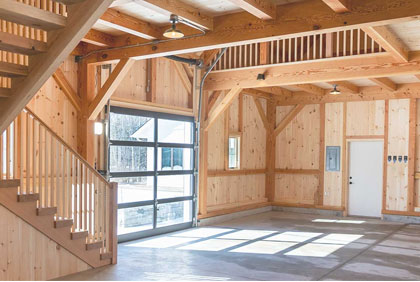Are you looking to build a new garage or a laneway unit on your lot for some extra rental income? We can help. ECC Construction Group Inc. is one of the top commercial and residential framing companies specializing in new custom builds serving Toronto and the GTA.
Planning to build a new garage or laneway unit on your lot is bound by strict local building laws. In order to be on the legal side of things, you need to get your plan and design approved by the municipality. This way you wouldn’t have to pay penalties, never try to build without the correct paperwork. Once you have everything in order and the new foundation is laid, it’s time for the laneway unit or garage framing to begin. This is an exciting part of the project as you can see your new build finally taking its shape.
We cater to all home demolition needs
ECC Construction Group Inc. has been doing garage framing and building custom laneway units in Toronto and the GTA for many years. We have the technical expertise and years of experience to get any type of project done in a timely manner. With rent prices constantly increasing over the years, now is a better time than ever to invest in a laneway unit.

How ECC Construction Group Inc. does laneway unit or garage framing
- Rough framing is an art that involves excellent workmanship and craftsmanship. All our laneway unit or garage framing projects are crafted by skilled framers with years of experience working long hours. The first step that we do is we square the foundation and lay out the sill plates according to dimension and specifications. We then assemble all the studs to make the wall frames and this is lifted up to be fixed in place. This new wall frame serves as the outer shell of your new garage or laneway unit. We then work on the interior framing. These includes framing openings such as doors and windows, as well as interior partitions and ceilings. Next we move on to the roof rafters, ceiling joists that are reinforced with collar beams, and header frames according to the Ontario Building Code. All assembled pieces will be hoisted up and fixed into place with tolerances less than an eighth of an inch. The roof plywood sheathing is then installed as the last step. Once the garage framing is done, the M.E.P’s will get their job done and then it’s time for our other crews to come in. This work includes insulation, drywall and taping.
At ECC Construction Group Inc, we do our best to address the concerns of our clients. Whatever project they plan to do, we ensure that the necessary practices are put into place in order to be as efficient during those working hours as possible. After all, our clients invest in us their time and money so we make sure to deliver on the job with as little fuss as possible. We have a long history with working with various clients and we have nothing but positive feedback about us. This gives our team the confidence to go out there and work even harder to live up to our clients' expectations. if you are looking to demolish your house, you are in good hands. We will get your house ready for excavation.




